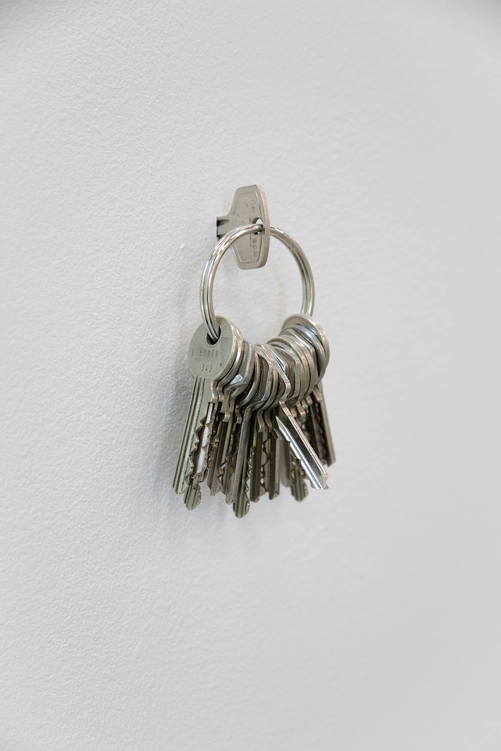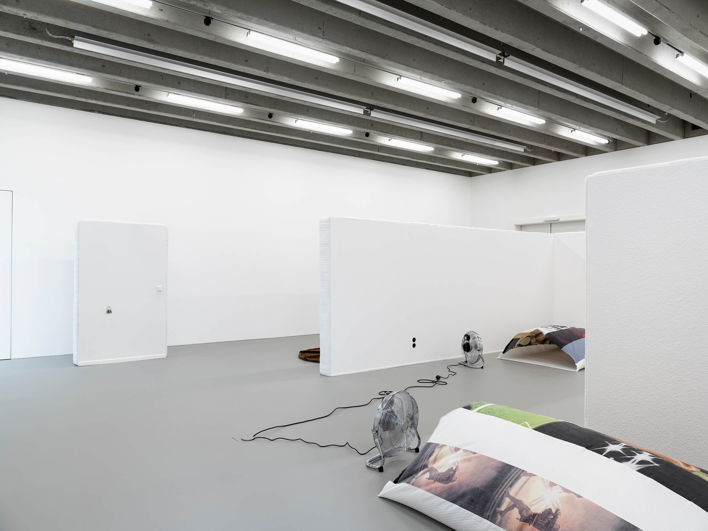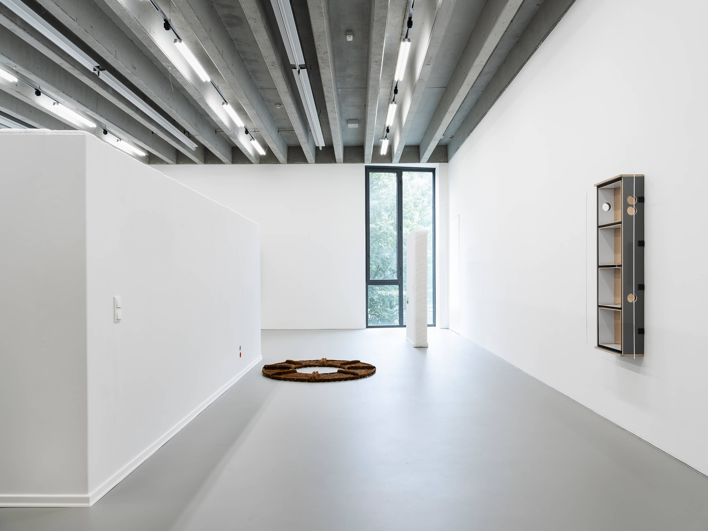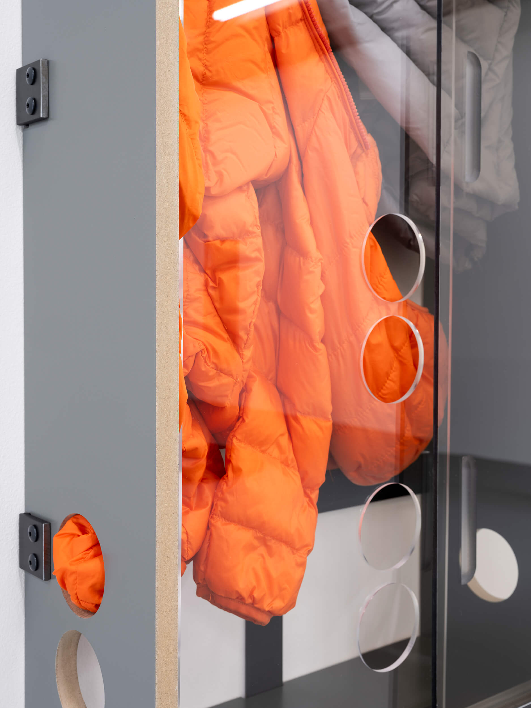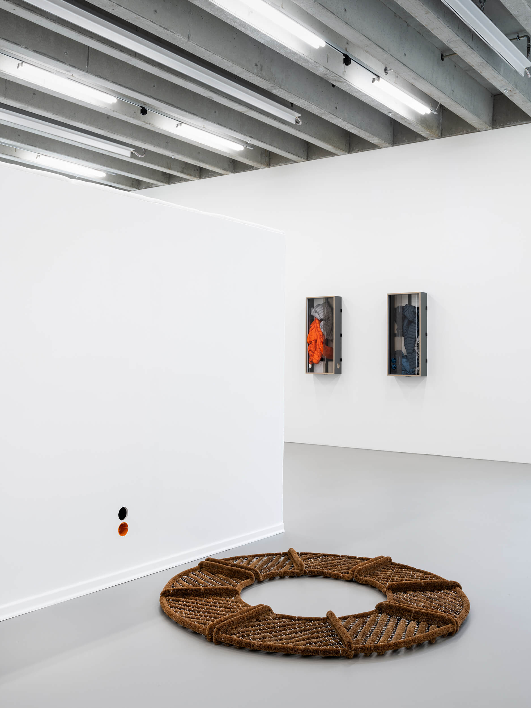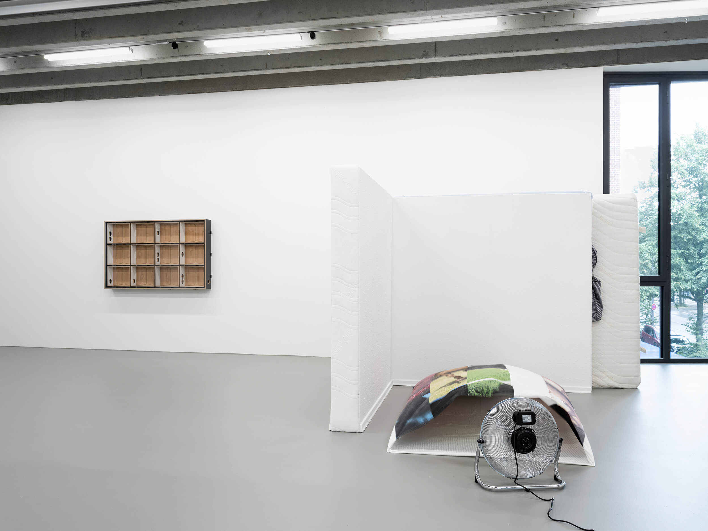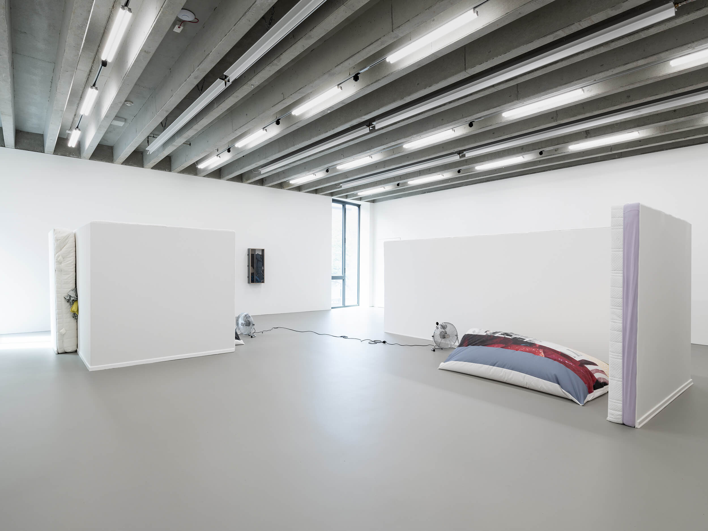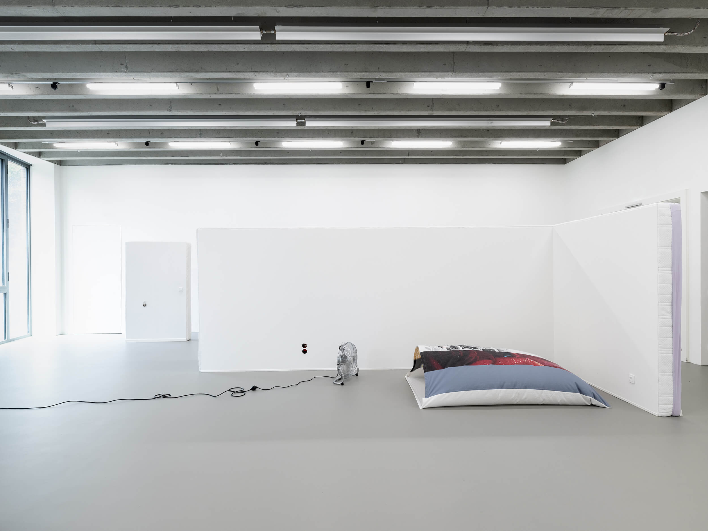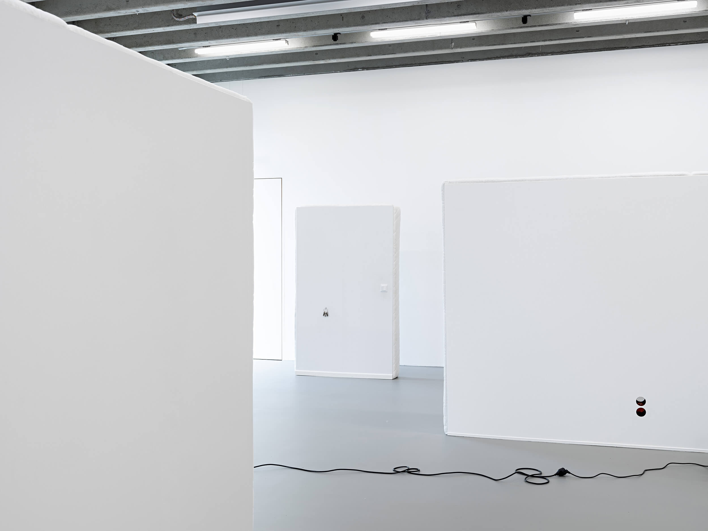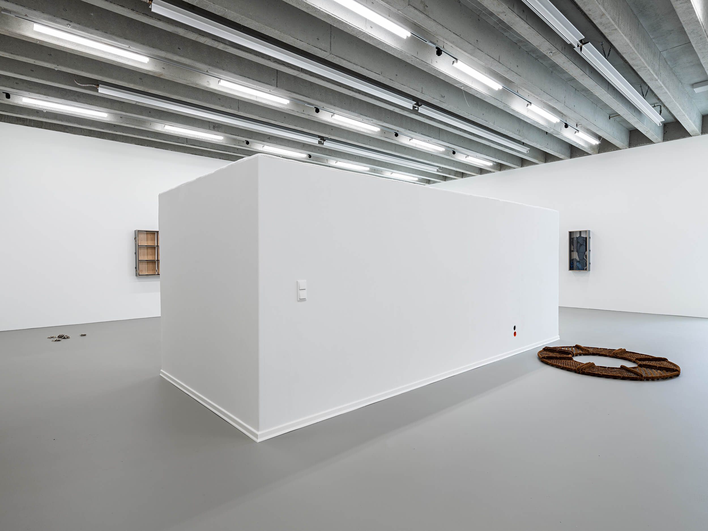10 QM
MFA degree show (solo), HfbK, Hamburg
13.07–16.07.2023
Which rooms are designed for us, to what extent do we have access to them, and how does this fundamentally affect our lives? 10 square meters define the minimum size that constitutes an entire room in Germany. Once regulated by the revised DIN 283 standard, it is still common practice today to use this element of floor space calculation to indicate room size in the housing market. Confronted with a number that initially tells little about the life it houses, and even seems interchangeable, yet serves as a base and container that seeks to be enriched, changed, and filled. In this context, the inside of the room‘s wall becomes the outside wall for the adjacent space, and vice versa. Rooms are lined up, almost like in a grid, next to each other, on top of each other, or beneath each other. A room defines a retreat, and we are also in relation to an exterior space, an outside world.
Fragmented within the space are various wall-mattress modules, each inherently possessing the potential to come together to form a 10 square meter interior space. The individual elements exhibit subtle features of different basic furnishings. Alongside textured wallpaper, plastered walls, frugal baseboards, and heavily over-painted light switches, there are also occasional traces of wear and tear that speak of a body inscribed into the architecture. Through various combinations, the room is never defined in a one-dimensional way but is touching upon more complex life situations. Speaking about infrastructure is always intertwined with the people who inhabit it. Starting from a minimum of 10 square meters, an initially seemingly inevitable, uneven distribution of living space opens up, characterised by social differences.
